Kia ora! Nau mai haere mai ki tā māua rangitaki.
Hello! Welcome to our blog.
We are Sophie & Kyle and you are welcome to join us as we embark on our dream of building a house together on the edge of Lake Waihola in a new subdivison ‘Lakeside Farm’.
We hope to have weekly updates showing our progress, along with photos and links to the products we use. One aspect of the build is to be as eco-friendly as we can; where at all practical and where the budget allows of course.
The build is going to be completed by Kyle whilst he also juggles a full time job and part time study, so its going to be full on! Kyle is a qualified chippie and is currently training to be a Quantity Surveyor – having him price out the whole job as well as do the actual build himself will be a huge help in saving us quite a bit of money (thankfully!).
We purchased our section in July 2017 and began looking at house plans straight away – this proved a bit of a difficult task with the best views at the section being to the east but of course we also wanted to make the most of the sun in the north. However, a template design was decided upon and we set about changing things round to make it work for both of us. In the end we were both extremely happy with the final design – a 200m2 house, 3 bedrooms, 2 bathrooms and a two car garage attached. The shape of the house is a bit like a capital H, with gables at each end and a mono-pitched roof through the middle.
Building Consent took a bit longer to receive than we had planned with the usual few questions from council and extra details required. One major change in this process was our exterior cladding – we originally chose Envira Weatherboard (& cedar), only to then find out that the colours available in the Envira range were not permitted in the subdivision due to a Resource Consent that was put in place when the subdivison was first created. If we changed the colour to fit in with the subdivison rules then we wouldn’t get a warranty on the weatherboard product.
It was a no win situation really, so with that we decided to change to Shadowclad Board & Batten which will be stained dark and will go really well with the light cedar running through the middle section of the house.
In the end we were actually super happy about the change, and even more excited about the new cladding than the original – so there really was a silver lining to the ‘bad news’.
While we waited for our consent there were a few things that we were able to get started on; Kyle built a shed which will serve as a site shed during the build, services were run to the house location, a driveway was scraped out and gravel placed down, trees planted and preparations for the foundations began – including scraping out the site, digging the footings and setting out the levels.
Our consent was granted on the 18th January 2018 (Sophie’s birthday!) – an exciting day ![]()
In the last few weeks there has been quite a bit more progress – starters have been placed, the footings have been poured, blocks laid, back filled with AP30, and plumbing installed in the floor.
Next week we are all booked in to pour the foundations – our first milestone – watch this space!


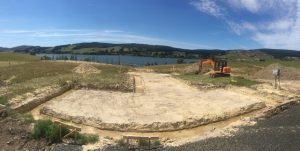
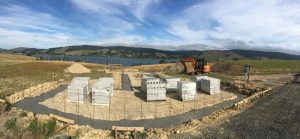
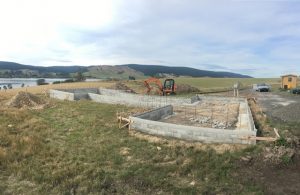
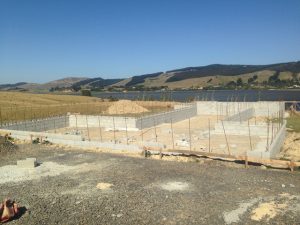
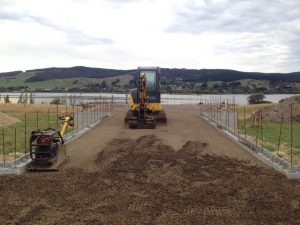
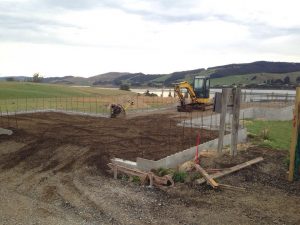
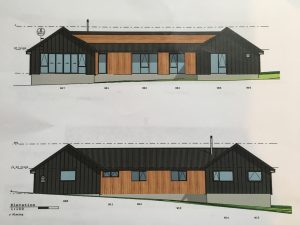

Good job Sophie, look forward to following your progress 😀
Exciting times kids!!! Will be following along!! Xxx